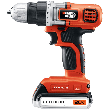One of the keys to maintaining your insulation, and lowering your overall energy bill, is to install some roof vents. Installing roof vents is a vital, and until recently, often overlooked part of making your home truly energy efficient. Luckily installing roof vents will only take you a couple of hours to do, and can be a great weekend project for the novice do-it-yourselfer. Before installing roof vents though, there is one thing that you need to understand. You will not be installing just one vent, but rather two. The first is going to be installed under the soffit, or overhang, of your roof; the second is going to be in the roof itself. Even with two parts to this project though, it will still only take you a couple of hours to complete.
Materials:
- Soffit vent kits
- Roof vent kits
- Caulking gun
- Roofing cement
- Roofing nails
- Galvanized wood screws or stainless-steel wood screws
- Ladder
- Scaffolding (optional)
- Stud finder (optional)
- Pencil
- Straightedge
- Hammer
- Reciprocating saw
- Drill with bits
- Screwdriver (both Philips and straight)
- Roofing knife
- Saber saw.
Soffit vent:
- Mark and drill guide holes. Inside your attic, get as close to the edge of roof as possible so that you can choose the best possible location for your soffit vent. When you find your spot (which should be between joists, and free of any wires) drill a hole to the outside. If you are not able to get to where the roof and wall meet from the inside of the home, then do the work from the outside. Use a stud finder to locate the joists, and position your holes between them.
- Trace the soffit vent. Place one side of the vent onto the hole, and trace the exterior of the vent. As you are doing this, make sure that where you place the vent is going to fall between any rafters or nailer strips you may have. Make your marks with a pencil.
- Cut the opening. Using a saber saw, cut out the opening for your vent. Be sure to follow the directions that came with your soffit vent kit when cutting this opening. If there were no directions that came with the vent kit, then make your vent opening about 1/4 inch smaller than the lines that you drew to provide enough space for you to attach the vent to the soffit itself.
- Install the vent. Install the soffit vent into the hole. Once it is in the hole, fasten it in place using either galvanized wood screws or some screws that are made from stainless-steel.
- Repeat as needed. Repeat steps one through four as needed until you have installed all the soffit vents that you need.
Roof vent:
- Mark your starting point. From the inside of your attic choose a location that is as high as possible on the roof, but still below the actual ridgeline which is where the different sides of the roof meet. Try to place this on the side of the house that will be the least noticeable from the street as well. Drive a nail through the roof to mark the location of your vent hole, about roughly center for where you want to place the vent, and make sure that the location is between any rafters so you don't accidentally cut into them.
- Cut the vent hole. Get onto the exterior of your roof, and locate the nail marking your vent location. Using a roofing knife, remove the shingles just above and to the sides of the where you will be cutting. Using the nail as a center reference point, measure out the area for your guide holes, and use a straightedge to ensure that you have your lines straight. Hammer the nail back out of the roof, and use a spade drill bit and drill to make your guide holes. These holes should be at each of the corners. Use a reciprocating saw to actually cut out the vent hole.
- Install the vent. On the underside of the roofing vent flanges place a bead of roofing cement. Slide the top of the roofing vent flange under the shingles at the top of the vent hole. Center your vent over the hole, and then install it.
- Attach the vent. Attach the vent to your roof using galvanized roofing nails. The sides that should have roofing nails applied are the top, sides and bottom. Cover all the nails, and the seams between base of the vent and the roof with your roofing cement, though you can leave the bottom edge exposed.
Author Bio
Lee Wyatt
Contributor of numerous Tips.Net articles, Lee Wyatt is quickly becoming a regular "Jack of all trades." He is currently an independent contractor specializing in writing and editing. Contact him today for all of your writing and editing needs! Click here to contact. Learn more about Lee...
Replacing an Interior Light
Eventually, lights burn out. Replacing a car's interior light is a simple and easy process that can take you all of about ...
Discover More
Kitchen Organization
Whether you love to cook, or are simply looking for a snack, you will need to have a properly organized kitchen. Kitchen ...
Discover More
Repairing Sidewalks
A cracked sidewalk can make your entire home look old, and careworn. Luckily, repairing sidewalks is a relatively easy ...
Discover More
More Home Improvement Tips
Utility Rebates for Energy-Efficient Homes
The main idea behind energy rebates and incentive programs offered by utility companies is to encourage people to use ...
Discover More
Energy-Efficient Appliances
While you might be somewhat hesitant to buy energy-efficient appliances because they cost more than lower efficiency ...
Discover More
Choosing Energy Efficient Light Bulbs
It is becoming more and more popular to make the home as energy efficient as possible. One of the more common methods ...
Discover More

Comments