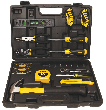Whether you are new to the whole home improvement thing or you are simply looking for more storage space, adding a closet to your home is a great way to go. Believe it or not, if you wanted to build a closet the process is exceptionally easy. If you want to learn a little more about how to do this, then keep reading.
- Design. The first step in any home-improvement project is to have a working design. A design helps you in two different ways. The first is to help you crystallize what you have in mind. The second is that it can actually serve as a rough form of blueprint. It would be best to create two separate designs, the first of which will be a "colored in" representation of what you want your closet to look like when completed. The second drawing should not be colored in at all, and should actually look more like a "traditional" blue print, with a wire frame made up of lines These lines you will later note measurements and dimensions next to, so you have a blueprint.
- Measure. After having a rough sketch of what your closet will look like, take time to measure out the area where you will be building it. This allows you to know exactly the amount of materials you'll need to accomplish your task, while also giving you the proper dimensions for building the closet. As you get each measurement, be sure that you write it down next to the corresponding area of your "blueprint."
- Get materials. Once you complete your measurements, it is time to get your materials. This includes not just the building materials (wood, nails, screws, and dry wall) but also be the hammers, saws, paint, sealant, and brushes that you also need. Be sure that you gather everything you need, as well as a little more. A good rule of thumb is to purchase an extra 1/4 of the materials that you need, in case of some accident.
- Follow your plan. Since you now have all the materials necessary to build a closet, it is time to begin. Start by laying out the frame work. This is the "skeleton" of your closet and will be what everything else is built off of. Actually attach the studs along the floor to the floor itself, allowing for a stable and steady closet. Follow your blueprint from earlier and build your closet. As you build everything, be sure that you allow enough space for the door to open and that you also allow a location for any wiring to go in if needed. Once you have finished with the frame, start putting up the drywall, wood, or other type of wall material that you are using. After you assemble everything, then paint, sand, or seal your wall as appropriate.
- Test your work. All that you have left to do now is to test your work. Begin filling the closet as you would like it to be and test your work. Open and close the closet doors, hang things up, stack things up, and so on. If everything is to your satisfaction, then congratulations, you now know how to build a closet.
Author Bio
Lee Wyatt
Contributor of numerous Tips.Net articles, Lee Wyatt is quickly becoming a regular "Jack of all trades." He is currently an independent contractor specializing in writing and editing. Contact him today for all of your writing and editing needs! Click here to contact. Learn more about Lee...
Preventing Garbage Disposal Odors
It is always better to prevent something bad from happening then wasting time and money on fixing something, that could ...
Discover More
Cleaning Shower Glass
Cleaning shower glass can be one of the most frustrating experiences a homeowner can experience when cleaning their home. ...
Discover More
Moldy Shower Curtains
Shower curtains need to be cleaned periodically just like a shower door does. If this is not done, you can easily find ...
Discover More
More Home Improvement Tips
Building a Slide
There are few things in the world that seem to bring joy to children as much as a playground and one of the perennial ...
Discover More
Adding an Extra Phone Jack
Adding a phone jack does not have to be a stressful or expensive process. In fact, it is something that any beginner ...
Discover More
Fixing Squeaky Stairs
Knowing the parts of a staircase will help if you ever need to speak with a repairman about fixing them. This article ...
Discover More

Comments