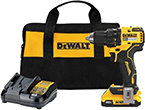Planning garage shelving isn't all that difficult of a project, though it does require that you do some careful thinking. Use these guidelines to make the whole task of planning as easy as possible. In fact, as you are looking at these guidelines, all you really need to do is write down your answers. By the time that you have answered all, all you will need to do is look at your written answers, and you will have a complete plan worked out.
- Do you need shelving? Part of what you need to think about is whether you actually need shelving. Many times people have a tendency to think that they need something (such as storage) when they really don't. Think about your storage needs, and whether you can get rid of some of the things that you have, or if you need to hold onto it all.
- What are the specific needs? How much work are you going to be doing in the garage? How much access will you need to the garage, and how much can be set aside for your storage usage. In addition, are you going to be storing household items, paints, chemicals, or other items? Each have different types of storage needs, and should be considered when doing your planning.
- What is your budget? Have you thought about how much money you can spend on this project? If not, you can't really begin planning your new shelving without knowing how much you can actually spend.
- What tools will be used? Most often tools are usually stored in a garage, so you should create an area that you can do exactly that. In order to properly plan the shelving that you will need, you will need to list the tools that you have, and whether it can be stored on a shelf, or if it will need some other kind of storage option.
- What are your spatial needs? Take some serious time to think about how much space you need, and how much you have to work with. This will help you plan out where you should place your shelves, and what area you can actually work with. A good rule of thumb is to use the largest dimensions of the items that you will be storing as a base dimension, and expand from that.
- Draw it out. If you can, take the time to draw out a rough blue print with all of these previous points in mind. This will help you finalize your plans, while also giving you something that you can discuss with the home improvement store advisors or your contractor.
Author Bio
Lee Wyatt
Contributor of numerous Tips.Net articles, Lee Wyatt is quickly becoming a regular "Jack of all trades." He is currently an independent contractor specializing in writing and editing. Contact him today for all of your writing and editing needs! Click here to contact. Learn more about Lee...
Choosing Gutter Shields
Gutter shields are wonderful inventions, and a great help to homeowners everywhere. While they can be a great help, it ...
Discover More
Basics of Choosing Windows
Windows do more than simply make your home look pretty. In fact it could easily be said that choosing the right window ...
Discover More
Getting Rid of "Blurry" Tiles
When you don't clean the tiles found in your home properly, they can easily end up looking all kinds of blurry. Getting ...
Discover More
More Home Improvement Tips
Organizing Closets
Closets can easily become one of the most disorganized places in your home, but if you follow these few simple steps, ...
Discover More
Making the Most of Space under Stairs
One of the most underutilized areas in any home is the space under stairs. Instead of letting this valuable space go to ...
Discover More
Custom Shelving
Are you having trouble finding storage to fit your living area? Try custom shelving to help you create a place to ...
Discover More

Comments